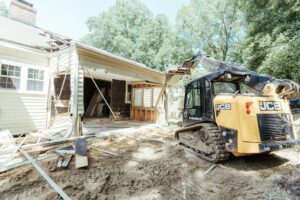What to consider before doing a loft conversion

modern attic interior. 3d rendering illustration
Loft conversions have become increasingly popular in recent years, with many homeowners looking to add an extra bedroom, a home office or a playroom. Loft conversions add value to a property by as much as 20%, explains Premier Lofts, and can be a great way to increase living space without the cost and effort of moving house.
According to a recent survey, around 30% of homeowners in the United Kingdom have considered a loft conversion as a way of adding extra space to their homes. However, before starting a loft conversion, there are several important factors to consider. This article explores them.
Structural Integrity
Structural integrity is the overall ability of a structure to support the intended design loads and to remain stable and safe for its intended use.
Before starting a loft conversion, it can be helpful to have a structural engineer assess the existing building. The engineer will ensure that the existing building can support the additional weight of a loft conversion.
This will include checking the load-bearing walls, joists, and roof structure to ensure that they are suitable for the proposed conversion, and can support the additional weight and stress of the new space.
The engineer will also check for any potential issues such as rot, damp or pests that may need to be addressed. This is for the safety of the occupants, and it avoids any issues arising in the future.
Building Regulations
Building regulations mean that your conversion needs to meet certain standards for safety and energy efficiency. These standards include things like fire safety, sound insulation, and thermal insulation.
You need to submit an application for building regulations approval to your local building control department before you begin your loft conversion. The department will check your plans and carry out site inspections to ensure that the work meets the required standards. Once the work is completed, they will issue a completion certificate.
Planning Permission
Planning permission is a separate requirement that you will need if you plan to make changes to the external appearance of the property. This includes things like adding a dormer window, or changing the roofline.
Planning permission is not always needed for a loft conversion, but it is always best to check with your local council to find out what the specific requirements are in your area. If you need to apply for planning permission, you will do this separately to your building regulations application.
Cost
A loft conversion can be a long and expensive process. These costs will come with an increase in your overall property value, but you can spend some time balancing the two and assessing whether it could be worth it.
You should also keep in mind the ongoing costs such as heating and lighting your new loft.
Natural Light and Insulation
Lofts have the unfortunate potential to be very dark, cold, and damp if improperly planned. This is why it is important to consider natural light beforehand, and to plan for any additional windows or skylights you may need. The amount of natural light available will depend on the location of the property, the orientation of the roof, and the existing windows.
Insulation is a huge consideration, as a poorly insulated space can be cold, damp and expensive to heat. You should ensure that you use the correct insulation materials and install them correctly to prevent drafts, heat loss and condensation. The materials used for insulation should be appropriate for the location and the type of building.
Access
Access to the loft is an important consideration when planning a loft conversion, and you must take into account the mobility of the home’s occupants when you decide on this. The main options for access are a staircase or a ladder.
A staircase is the most convenient and traditional option for accessing a loft conversion. This option also allows for furniture to be moved up and down easily, which is important if the space is to be used as a bedroom or home office. However, a staircase can be a more expensive option and may take up more space than a ladder.
A ladder is a more cost-effective option for accessing a loft conversion, and is far more cost efficient. However, a ladder may not be suitable for older or less mobile occupants, or for young children who may be prone to accidents.


