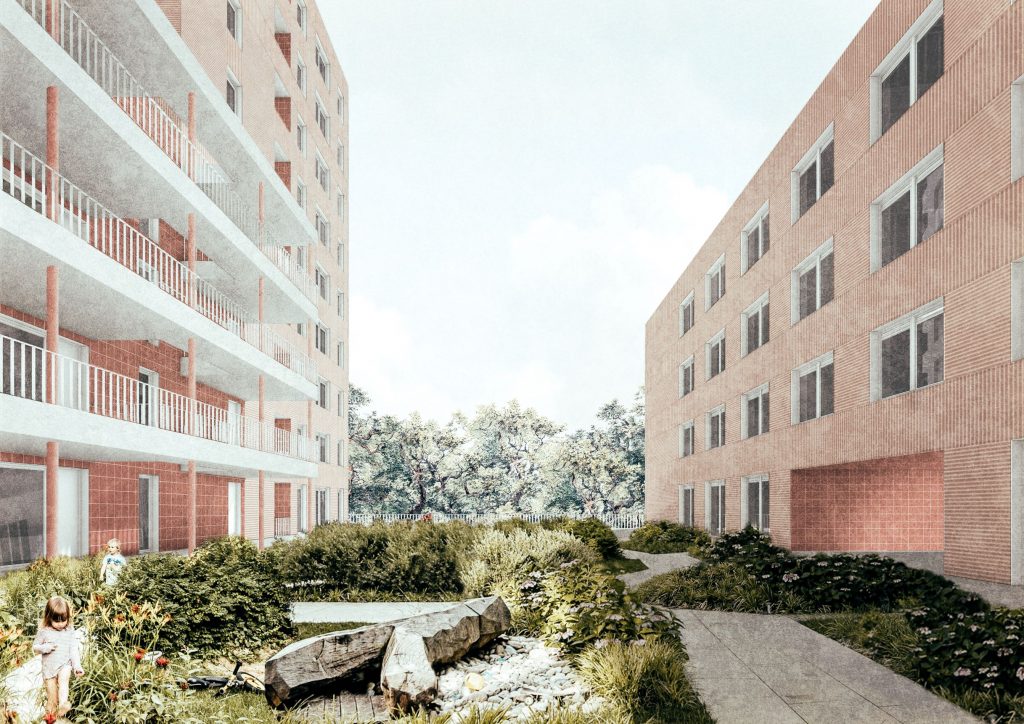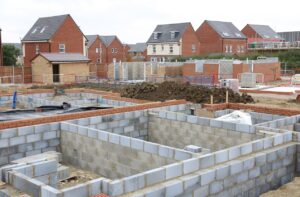Plans Submitted For Residential Regeneration At Centric House, Milton Keynes

A planning application has been submitted to transform a former office car park in the Linford Wood suburb of Milton Keynes into a residential-led redevelopment.
Specialist urban planning consultancy, Hybrid Planning & Development has submitted a full application for the creation of a mixed-use, open courtyard style development on the 1.6 hectare site at Centric House, Capital Drive. The proposed design includes construction of a part 4/part 7 storey building comprising 83 residential apartments and a 218m² commercial convenience store together with undercroft parking, cycle and bin stores, plant/equipment, landscaped podium courtyard and associated works.
Hybrid’s senior planner, Aaron Henecke commented: “This hugely underutilised site is located in an increasingly residential area; not only has the former office building, now known as The Atrium, been successfully converted into 174 apartments but there are also apartments coming forward at the adjacent Noble House. As such, we believe the large surface car park presents a unique opportunity to further optimise the housing provision on this brownfield site. After extensive engagement with Milton Keynes Council and the local community, we are pleased to bring forward these plans for a new neighbourhood in the heart of Linford Wood.
“To reach this point, we have undertaken a comprehensive pre-application process, including several meetings and presentation at the Development Review Forum. We have addressed concerns over height and massing, material choices, accessibility, privacy, overshadowing and believe the final designs best reflect the needs of the community,” concluded Aaron.
Designed by Scapolan Burney Architects, the proposed scheme features a warm, restrained palette of durable materials including matte terracotta cladding, red terracotta tiling, white architectural metalwork, aluminium window frames and light-grey fair faced concrete. The 83 new apartments will be a mix of one, two and three bedroom designs, each with private balcony, an open plan internal layout and ample storage space. All will meet the minimum National Space Standards and the majority (circa 83%) will be dual aspect.
Rick Burney, director at Scapolan Burney commented: “The architectural ambition for this project was to create an inclusive and social community built around an open-ended, landscaped courtyard. Balcony access has been carefully considered to provide access, private amenity space with integrated planters, privacy, solar shading during the summer months and long outward views of the mature trees that surround the site.”
Aaron added: “Even though the site is nearby Linford Wood woodland, providing significant amenity space was a crucial factor in the design. One of the focal points is a circa 800m² podium courtyard with play areas and high quality hard and soft landscaping that is accessible to all residents. Other notable benefits include improved pedestrian links through the site to nearby bus stops and the provision of both rooftop solar panels and EV charging points. The result should see the creation of a contemporary, sustainable and spacious development that will be an asset to the neighbourhood.”
Michel Dadoun, director at the developer, United Properties London Ltd concluded: “Together with our investment partner, Gold Wynn, we’re excited about the prospect of creating more high quality, sustainable new homes for Milton Keynes. Having recently completed The Atrium, which is almost fully occupied, we’re acutely aware of demand in the area and are confident this redevelopment would make a positive contribution to the growing residential community. We are hopeful for a positive outcome from this application.”
Hybrid anticipates a decision on the Centric House application in October.


